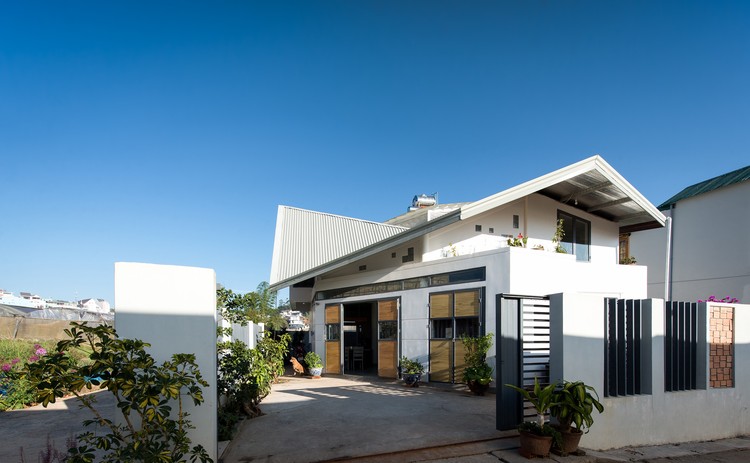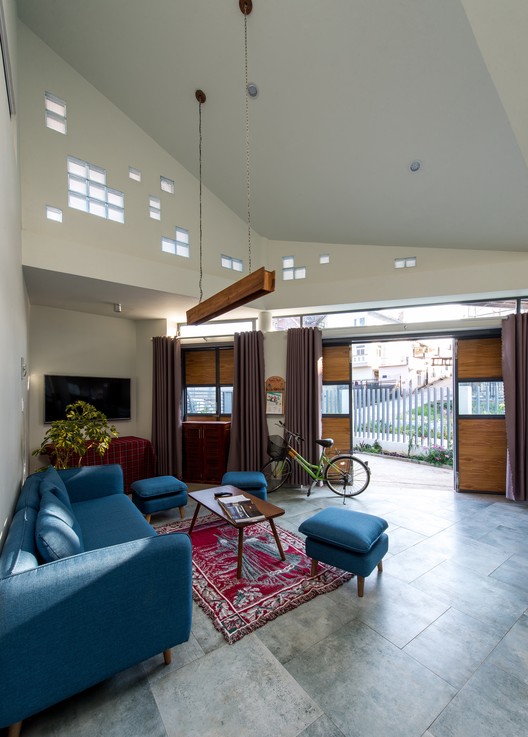
-
Architects: A+ StudiO
- Area: 140 m²
- Year: 2016
-
Photographs:Dung Huynh
-
Manufacturers: Anh Dung, LAV design office, Thien Ha

Text description provided by the architects. The house is located in a quiet alley near the center of Da Lat city, designed to create a peaceful feeling. "It is built from the dream of a peaceful little house in the middle of the valley - where we first set foot on this land". Peace and quiet are the feelings that designer want people to feel when they visit this house.

The project is built on a land area of 200m2, but the plan area is limited with many non-square angles. The space is divided and connected by duplex space, connecting the kitchen and dining room, with open space without walls to create space is separated from the purpose of creating flexibility in use.

The weather in Da Lat has been changed in recent years. The trees at the center of the house play a part as a green lung; The house is open to capture the wind and the sun from the main wind sources, almost closed in the absence of privacy in the sun
We create the space for the house from three main factors: organizing the rustic connecting space; keeping the house warm from the cold weather and avoiding the western sunshine effectively.

With 2 floors in use, the ground floor has 2 bedrooms, 2 bathrooms, a living room, a dining room and kitchen on the area of 92m2, creates the open space combined with green trees, which makes a home with the sense of interaction between all members in the family.

The second floor from the outside look gives us a impression of the home with a small attic room, with a garden inside the house but feels like being outdoors. The space of the second floor all has a connection to the courtyard in the middle of the house, which helps to regulate the sunshine to the indoor space feel like outdoor space.






















